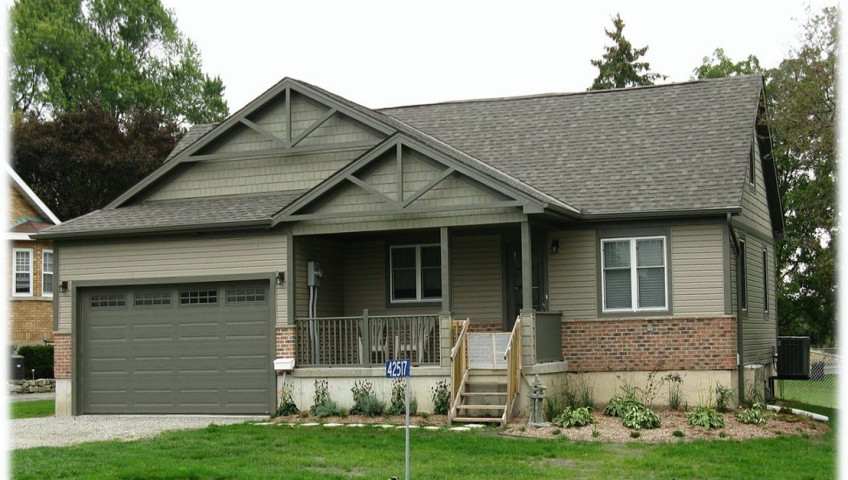
New Home from old cottage
Additions allow updating, upgrading and complete change to a structure, the look and it’s function. When done properly the project adds convenience and value, reduces maintenance and operational expense.
Eco Houses
From starter cottage style in a great location, to a beautiful new home, inside and out. And a Golden Hammer winner in 2008.
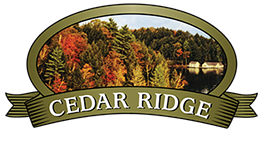
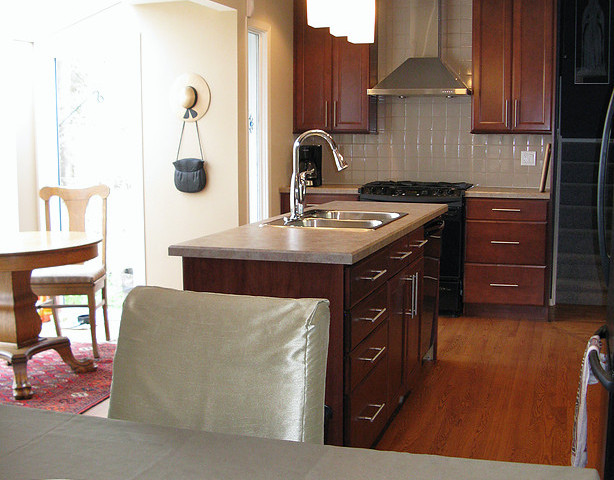
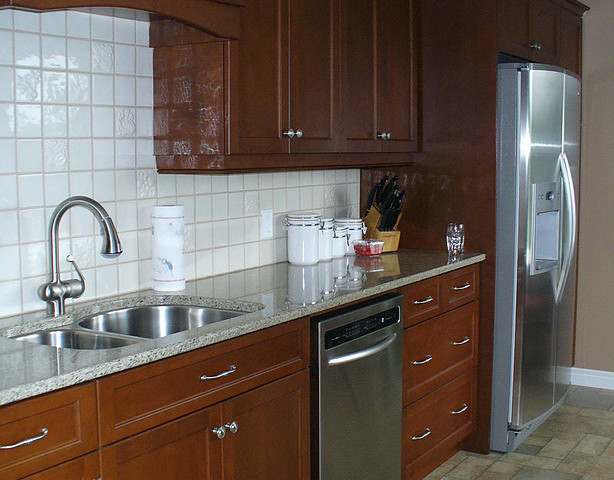
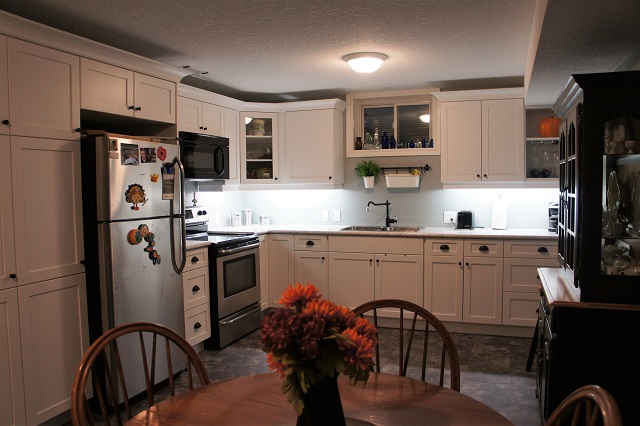
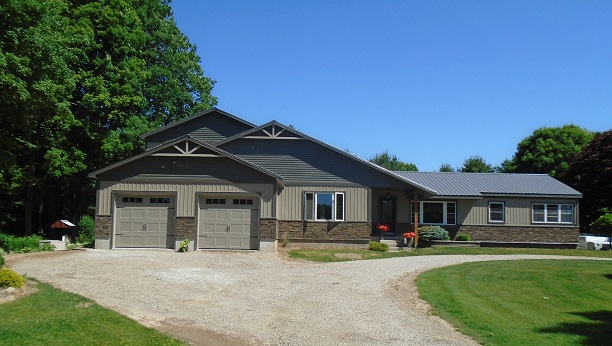
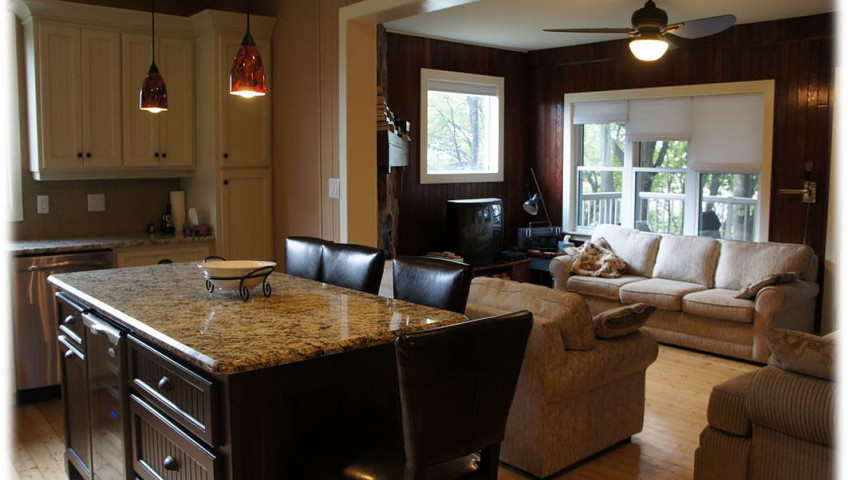
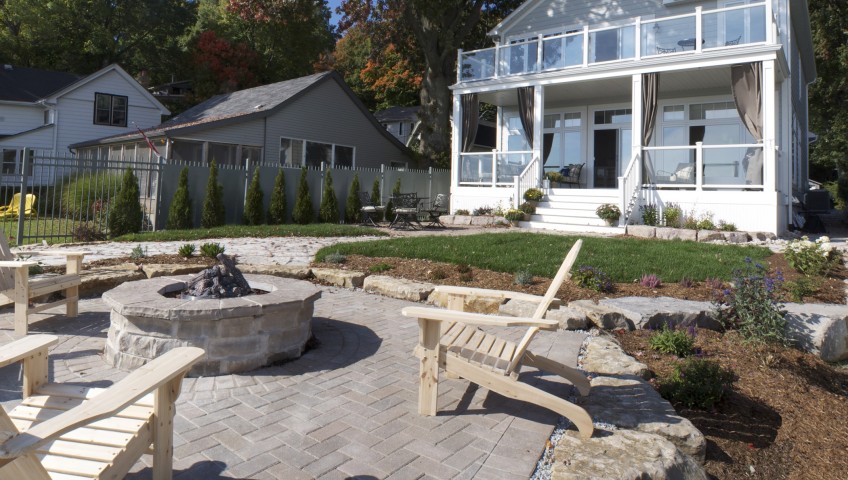
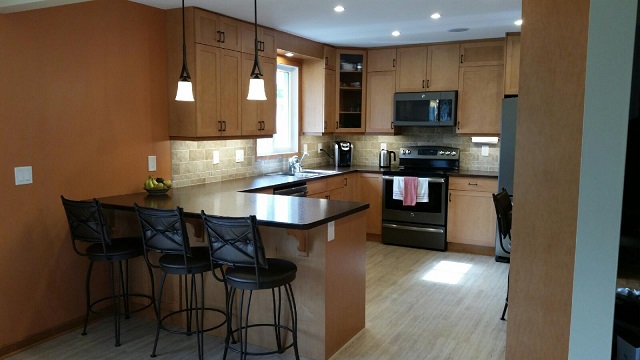
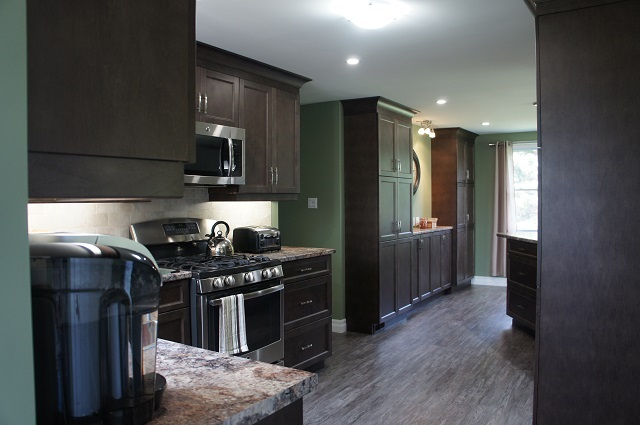
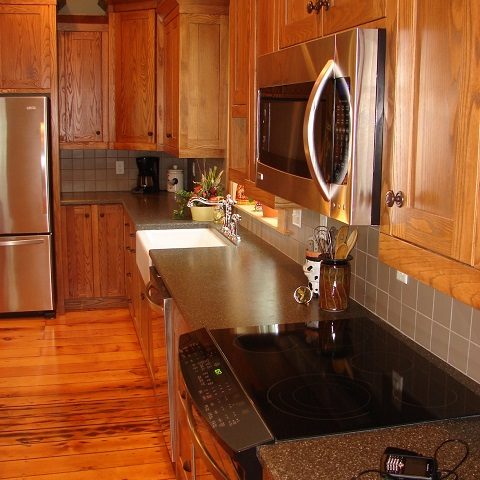
Recent Comments